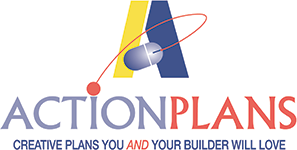3D CAD Design and Draughting
We utilise state of the art Revit 3D CAD design & draughting software.
All projects are documented in 3D & 3D models are provided to our clients for all projects.
Clients may orbit, zoom, pan & cut sections through this model meaning that the client can easily visualise & undertsand their project three dimensionally.
Working in 3D automates the design, draughting & working drawings process, thereby reducing time frames & costs.


